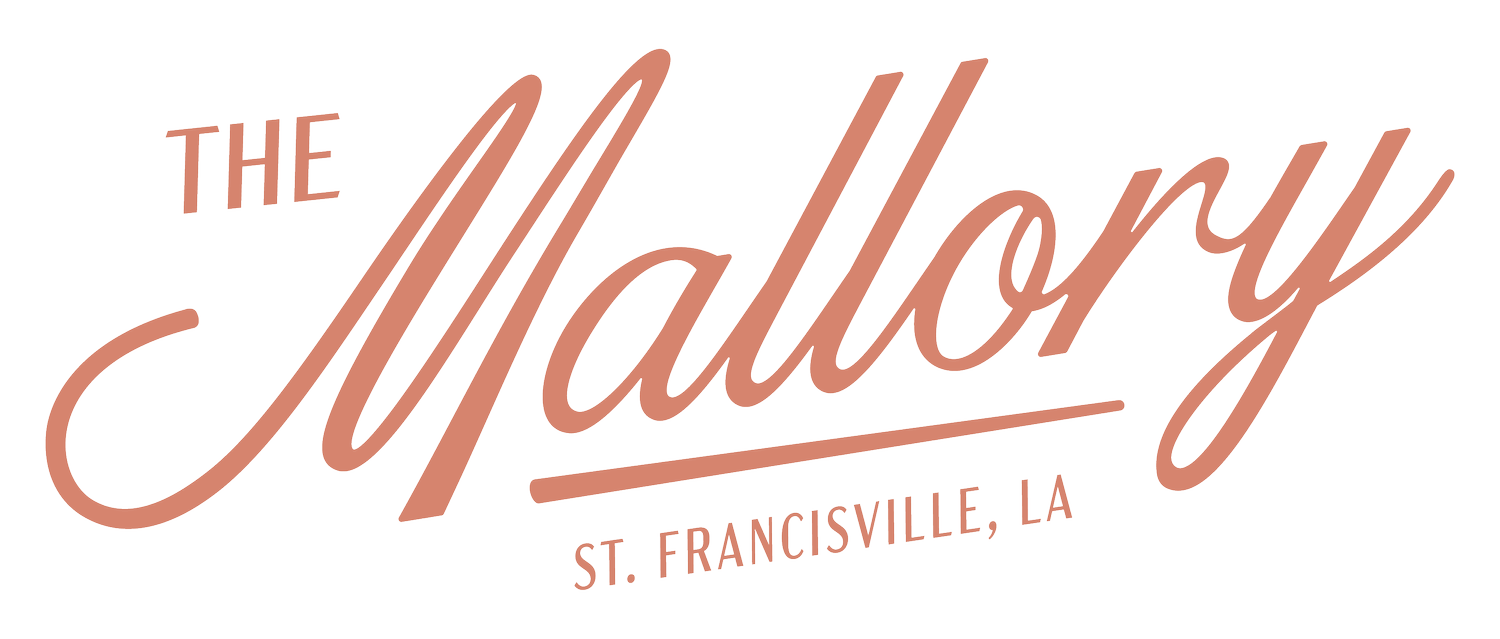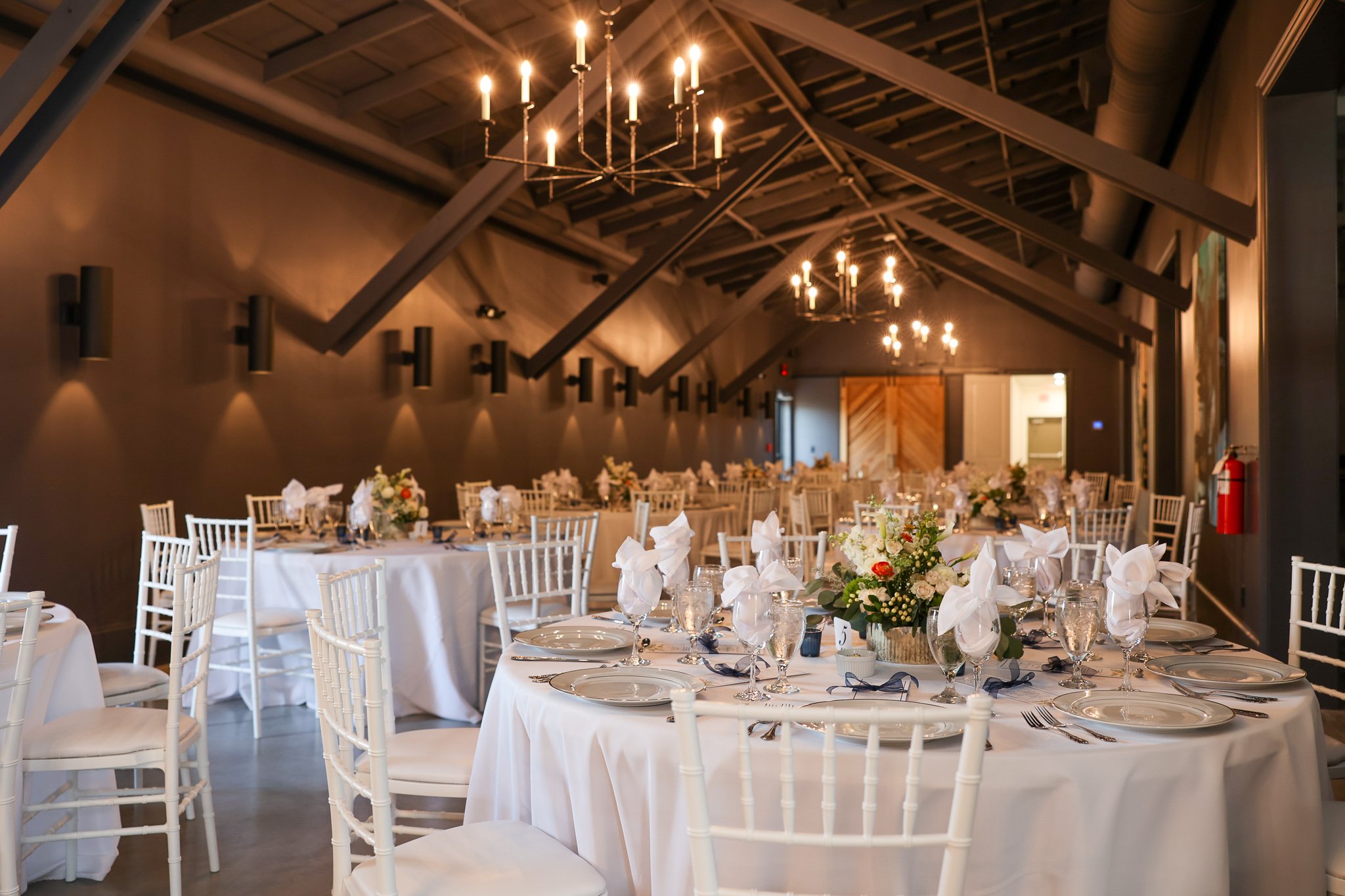A Grand Entrance for a Grand Affair
The Mallory’s front elevation boasts several beautiful and unique features to help create the event of your dreams. The grandest of features is the large 20-foot wide glass roll-up door that gives you the ability to enjoy the comfort of heating and cooling or the breeze of a nice spring day even if that changes minutes before the event. Additionally, the lush landscaping and thoughtful architecture give each event a picture-perfect front to capture the beauty of your event. The front elevation of the building is a modern play on the original design and material of the building but with an updated and refined touch.
Features:
Lush Landscaping
Exterior Lighting & Audio
20’ Glass Roll Up Door
Multiple Entrances
Paved Entrance for Vehicles
Easy Access for Vendors
A Look Into The Mallory’s Foyer
The Mallory’s foyer, known as the “Sitting Room”, is everything you want in an event venue entrance. Despite the large size of The Mallory and it’s ability to host up to 750 people, The Mallory features three separate spaces including the Sitting Room. The Sitting room boasts 30’ tall ceilings, a lounge area, a clear view of the hall, direct access to the restrooms, and a perfect location for a beautiful wedding cake, welcome cocktails, a corporate presentation, or any event for 50-100 people. This space allows for a comfortable place to relax and have a drink away from the main event in the hall or entertain an intimate group of people.
Features:
Comfortable Lounge Area
View of Main Hall
30’ Tall Ceilings
Large Cased Opening
Direct Access to Restrooms
The Hall
The Mallory’s Hall is the main focal point of our event space. With the ability to host up to 600 people in this one room, this room is fit to throw the party of the year or wedding of your dreams. This room features beautiful light fixtures, a sleek and modern bar, a robust stage and sound system, and an open floor plan that is a blank canvas for any event.
Features:
Large Open Space
20x30’ Stage
20’ Tall Ceilings
Large Cased Opening
Direct Access to Restrooms
Full Bar
The Mallory’s Gallery Room
The Mallory’s Gallery Room is the perfect space for events both big and small. With the ability to be sectioned off from the rest of the building using our large sliding glass doors, or open for full venue use, the options for this room are unlimited. With beautiful chandeliers, dark walls, and unmatched ambiance, this room is a perfect fit for any rehearsal dinner or small event. During large events, this space is the perfect getaway from the noise of the main hall, additional bars, food, or other creative uses to make your event all you dreamed it’d be.
Features:
Intimate Space
Can Be Separated
Direct Access to Courtyard
Beautiful Chandeliers & Sconces
Let us Pour you a Drink
The Mallory’s bar is one of its best features for making your event a celebration!
The bar features a mix of modern and rustic design with raw wood cabinets, black marble countertops, glass shelving, and 5 beautiful chandeliers. We offer several spirit packages for your event ranging from non-alcholic beverages to top shelf sipables.
Features:
Packages for Events of All Kinds
Upscale Design
Located in The Main Hall





